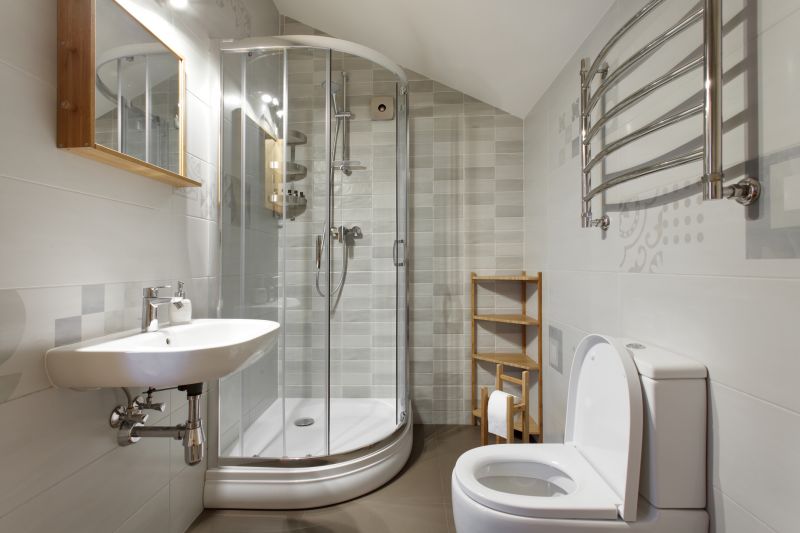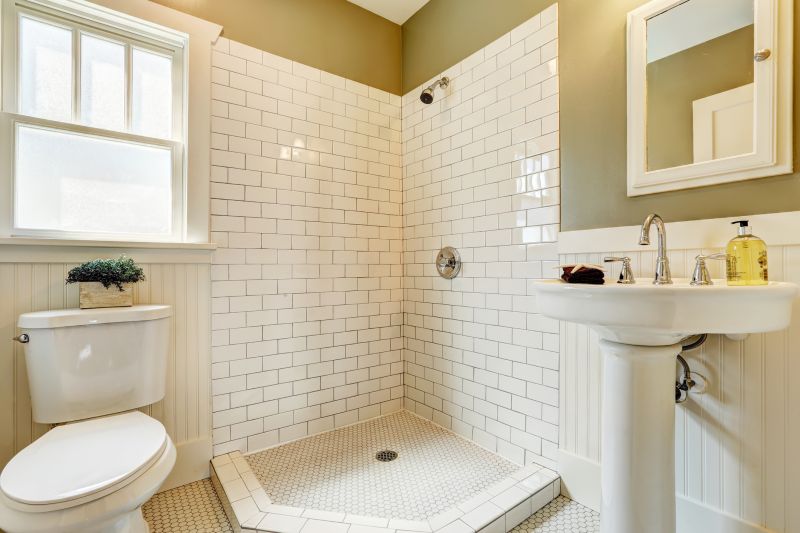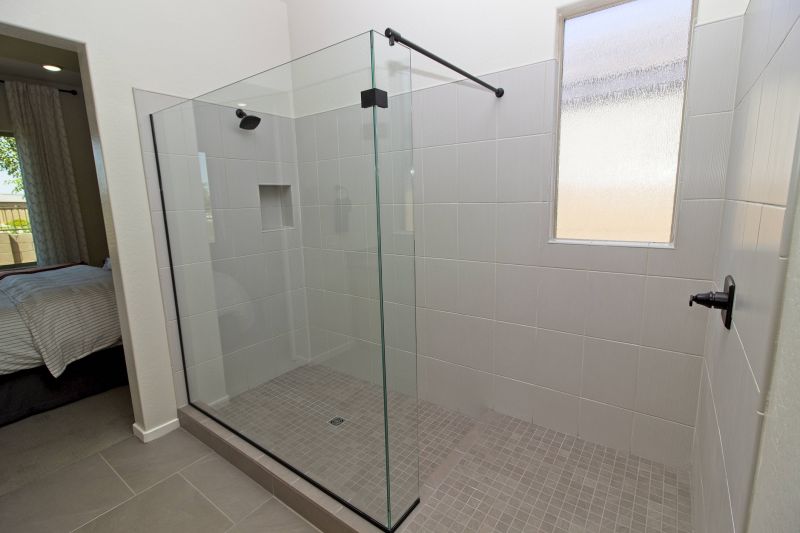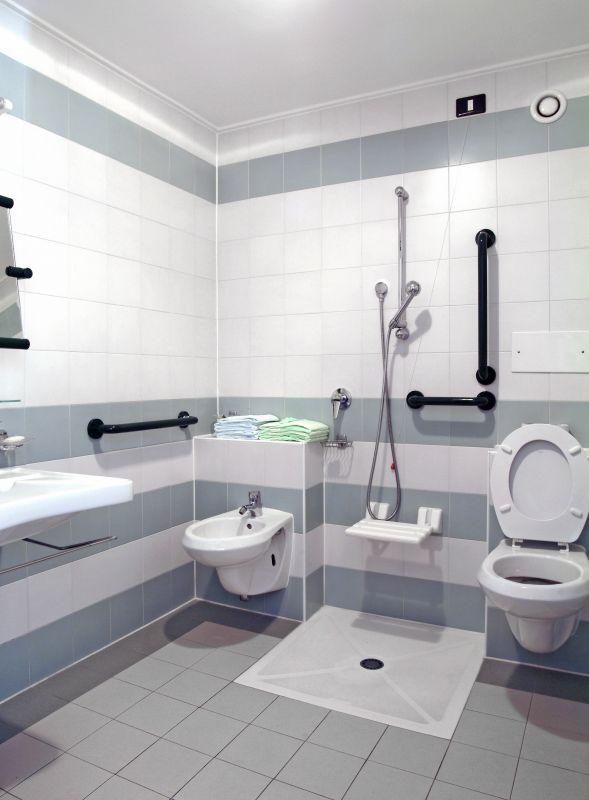Practical Shower Layouts for Limited Bathroom Space
Designing a small bathroom shower requires careful consideration of space utilization, style, and functionality. Optimizing limited square footage involves selecting layouts that maximize comfort without sacrificing design aesthetics. Common layouts include corner showers, walk-in designs, and alcove configurations, each offering unique advantages for small spaces.
Corner showers are ideal for maximizing space in small bathrooms. They typically feature a quadrant or neo-angle shape, fitting neatly into a corner and freeing up room for other fixtures.
Walk-in showers create an open, airy feel in compact bathrooms. They often incorporate frameless glass and minimal hardware, enhancing the sense of space.




Incorporating glass enclosures in small bathroom showers can significantly enhance the perception of space. Clear glass doors or panels allow light to flow freely, making the area feel larger and less confined. Additionally, choosing light-colored tiles and reflective surfaces can further expand the visual dimensions of the shower area.
| Layout Type | Advantages |
|---|---|
| Corner Shower | Maximizes corner space, ideal for small bathrooms. |
| Walk-In Shower | Creates an open feel, easy to access. |
| Neo-Angle Shower | Fits into tight corners with stylish angles. |
| Shower Tub Combo | Provides bathing and showering options in limited space. |
| Sliding Door Shower | Saves space with sliding hardware. |
| Curbless Shower | Offers seamless transition and modern look. |
| Pivot Door Shower | Allows easy entry and exit in confined areas. |
| Open Shower Area | Minimal enclosure for maximum space efficiency. |
Choosing the right layout for a small bathroom shower involves balancing space constraints with design preferences. Features such as built-in niches, bench seating, and strategic tile placement can enhance functionality and aesthetics. Proper planning ensures that even the most compact bathrooms provide a comfortable and stylish shower experience.
Ultimately, small bathroom shower layouts should focus on creating a functional, visually appealing space that maximizes every inch. Whether opting for a corner shower, walk-in style, or a combination of features, thoughtful design ensures a practical and attractive outcome. Properly executed, these layouts can transform a compact bathroom into a stylish retreat.

